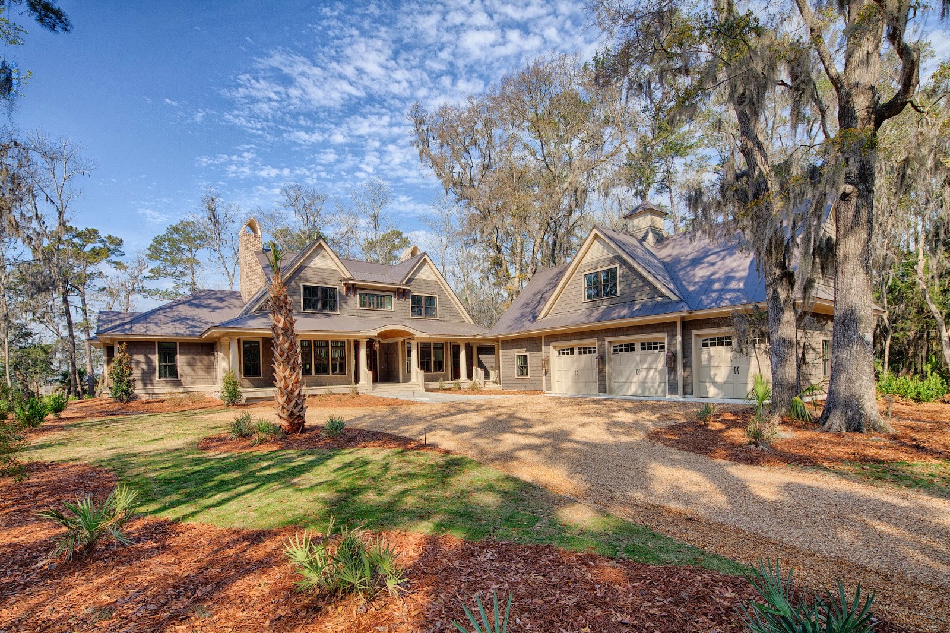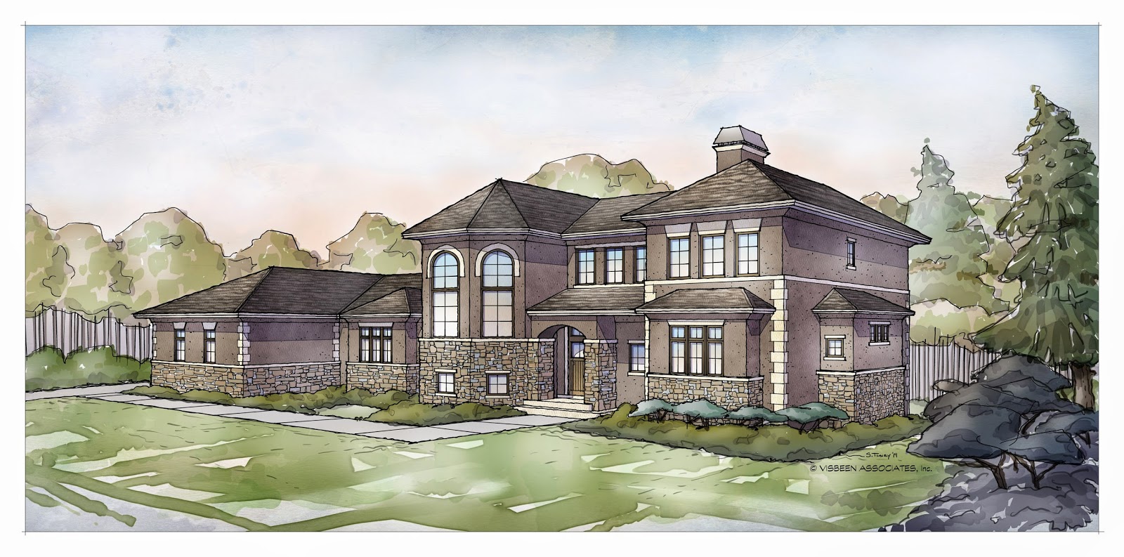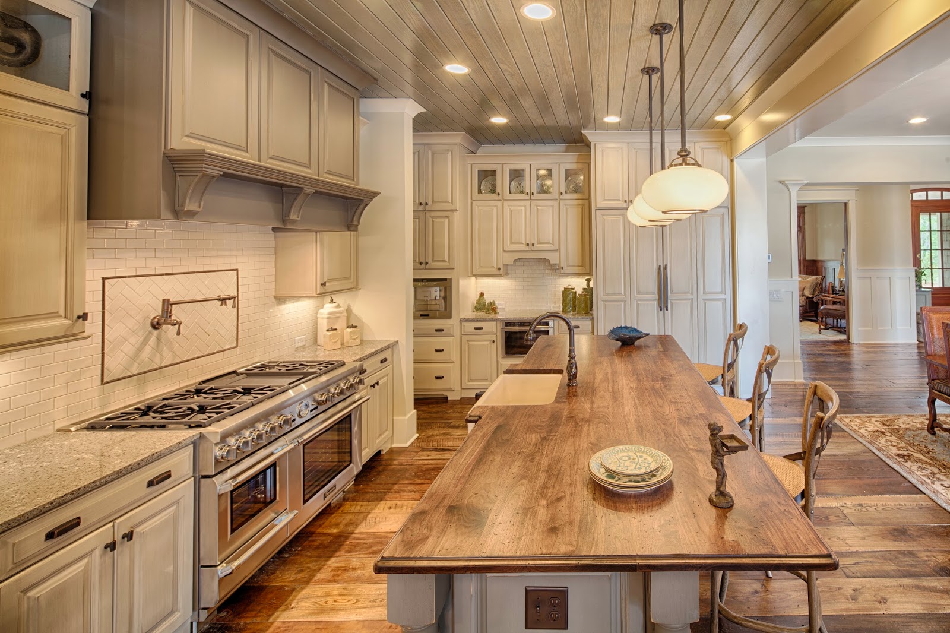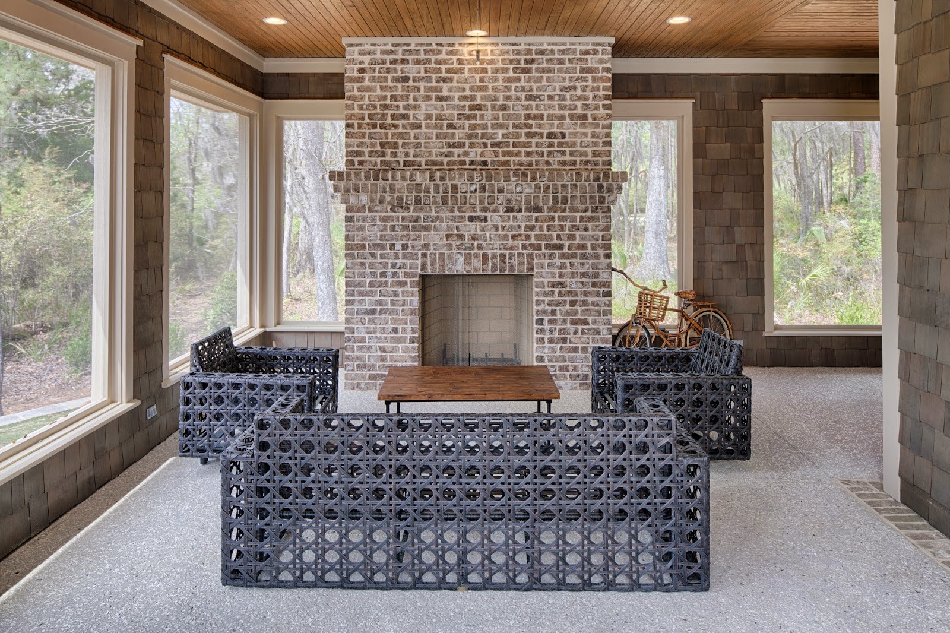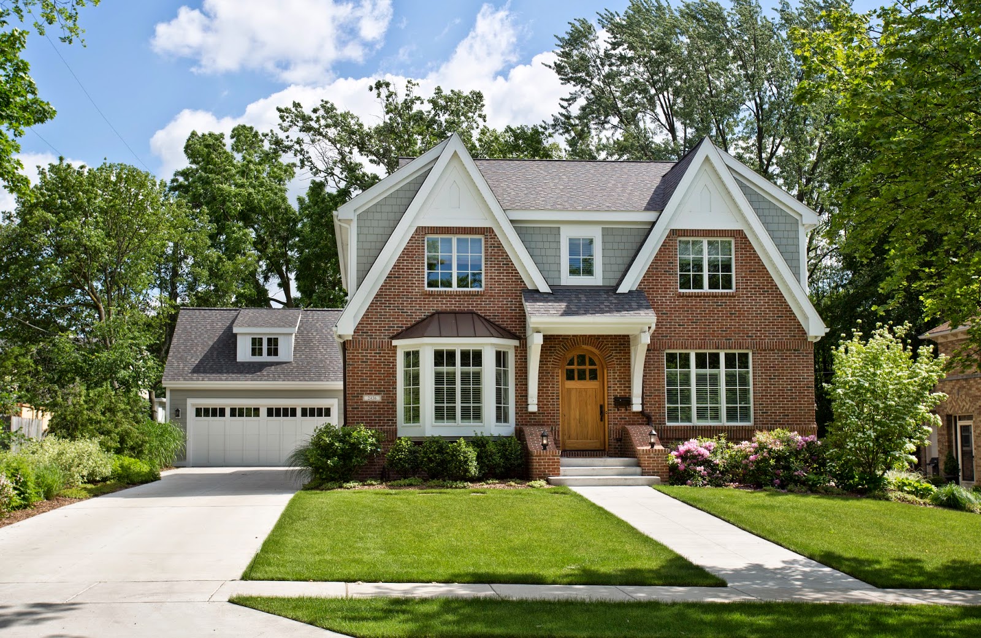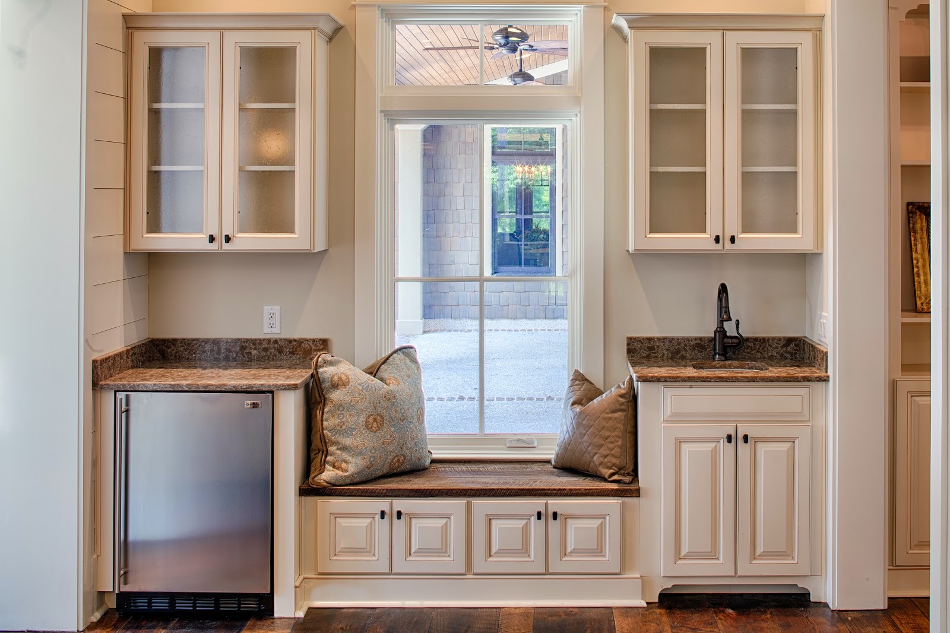
Some of you may have been watching WZZM 13 on Thursday of last week and had the chance to see the story about A.K. Rikk's!
If you missed it, the story covered the news that A.K. Rikk's was featured in Elle magazine as a top shop for 2014. This is an amazing accomplishment for A.K. Rikk's!
In 2012 A.K. Rikk's moved into their new location which was designed by Visbeen Architects. The vision for the store was to have an alluring, sophisticated retail space that would express in architectural language the high quality and finely tailored merchandise that is offered to their clientele.
The interior of the store seamlessly flows to the exterior and into the green space which was designed for hosting events. The store is hosts high end clothing along with high end events. One event that has been hosted at the store is Runway for Charity.
The event will be held again this year at the store on May 31st and hosted by A.K. Rikk's, Design 1 Salon Spa and Visbeen Architects. It features a fashion show with designer clothing and a raffle. All proceeds are donated to the Helen DeVos Childrens Hospital.








