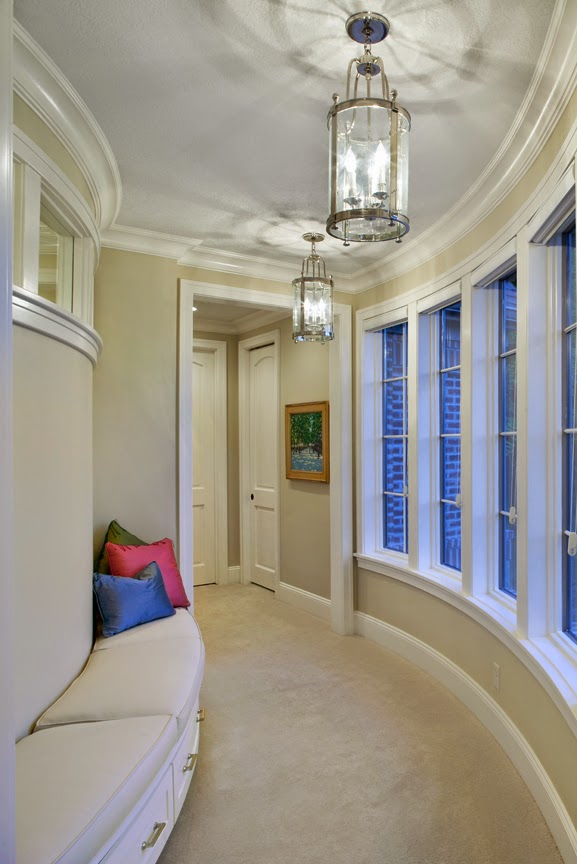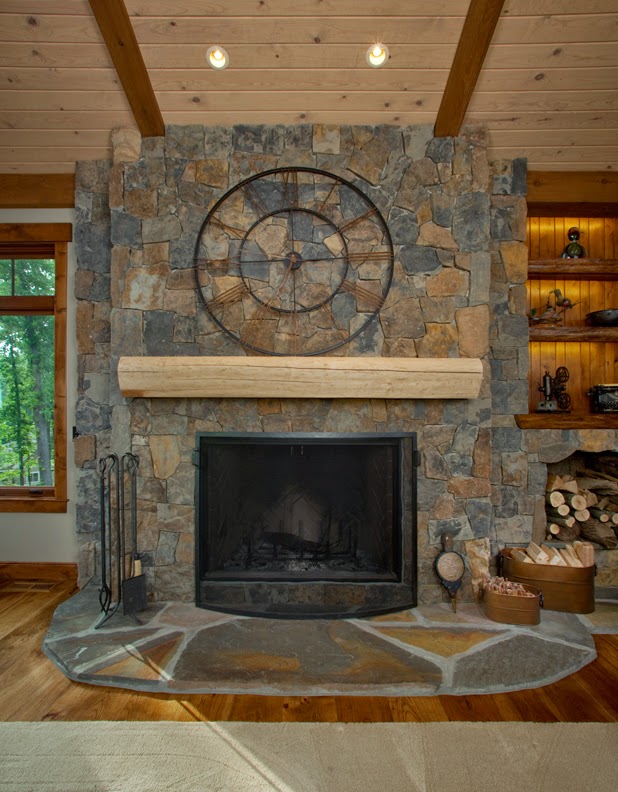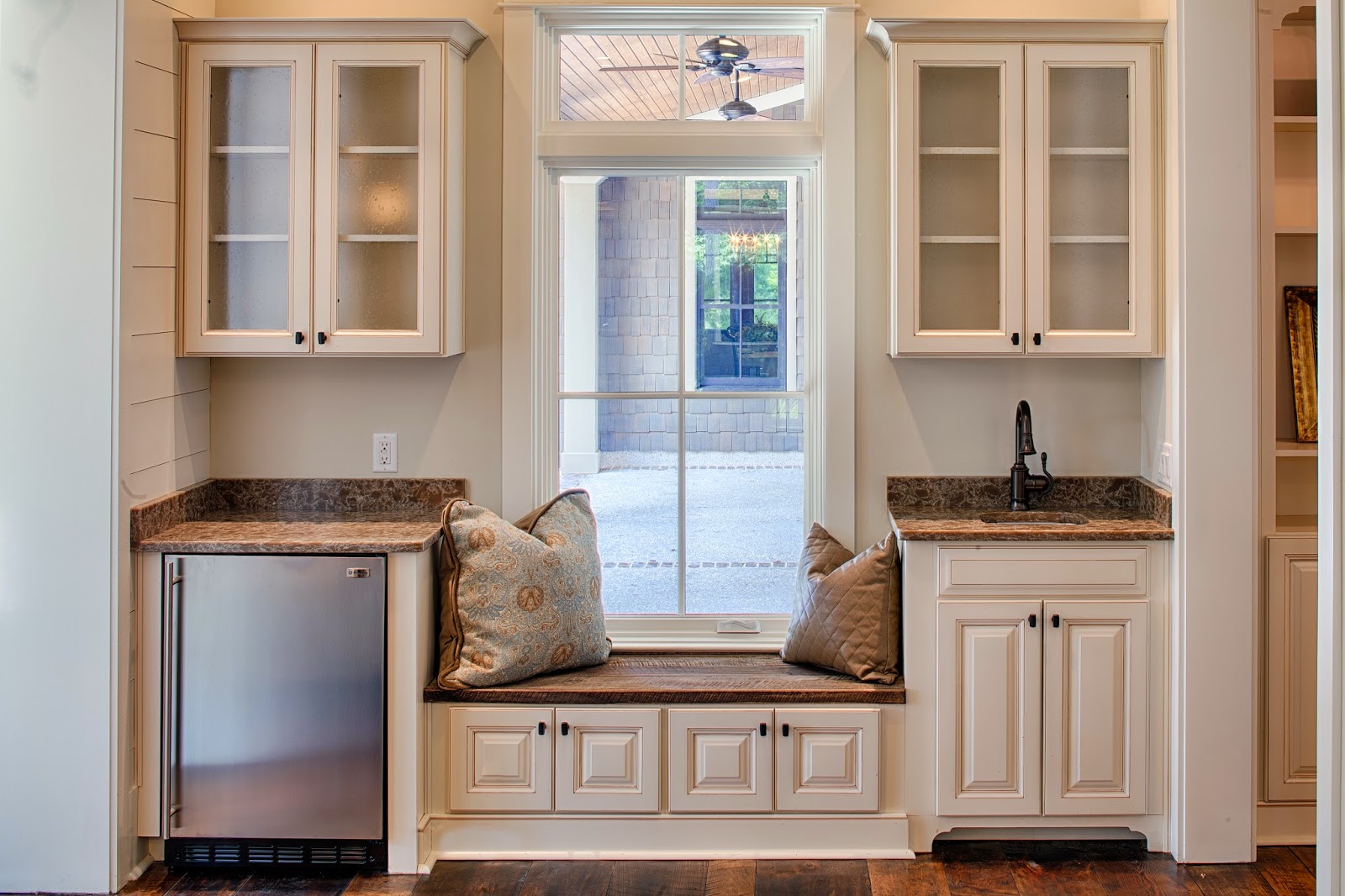This past week, staff from Visbeen Architects attended the American Institute of BuildingDesign’s (AIBD), annual, National Convention in Columbus, OH. During the convention, the winners of the 2014 American Residential Design Awards (ARDA)are announced at a banquet celebration. We were honored with 15 awards this year including the prestigious Best in Show and Global Choice Award with thirteen of our projects being awarded in their respective categories.
Georgetown – First Place – Custom Luxury 5001 sq ft – 6500 sq ft Architect: Visbeen Architects, Inc.
Collaborator: Sam Liberti
Builder: Custom Classics
Interior Design: Custom Classics
Developer: David Weekly Homes
In addition to winning in its category, the Georgetown Design won Global Choice and brought home this years Best in Show.
Tricklebrook – First Place – Published Design 2500 sq ft & Under Architect: Visbeen Architects, Inc.
Builder: Falcon Custom Homes
Interior Design: Gallery Interiors
Laurel – First Place – Published Design 2501 sq ft - 4000 sq ft
Architect: Visbeen Architects, Inc.
Collaborator: Sam Liberti
Builder: Custom Classics
Interior Design: Custom Classics
Developer: David Weekly Homes
Sturbridge – First Place - Published Design 4001 sq ft & Above
Architect: Visbeen Architects, Inc.
Driftwood - Conceptual Design 2500 sq ft & Under
Architect: Visbeen Architects, Inc.
Interior Design: Gallery Interiors
Whinton – First Place - Conceptual Design 2501 sq ft - 4000 sq ftArchitect: Visbeen Architects, Inc.
Sheridan – First Place - Model Home 2500 sq ft & Under
Architect: Visbeen Architects, Inc.
Builder: Mike Schaap Builders
Interior Design: Benchmark Wood Studio
Developer: Chad Van Horn
Emmett – First Place - Model Home 2501 sq ft - 4000 sq ft Architect: Visbeen Architects, Inc.
Builder: Mike Schaap Builders
Interior Design: Benchmark Wood Studio
Developer: Chad Van Horn
Harvey – First Place - Model Home 4001 & Above
Architect: Visbeen Architects, Inc.
Builder: Falcon Custom Homes
Interior Design: Gallery Interiors
Breezy Point – First Place - Custom Luxury 3000 sq ft & Under Architect: Visbeen Architects, Inc.
Builder: Jorndt Builders, LLC
Allenwood – Second Place - Custom Luxury 3001 sq ft - 4000 sq ft
Architect: Visbeen Architects, Inc.
Builder: Ashby Builders
Interior Design: Francesca Owings
Heartsworth – First Place - Custom Luxury 6501 sq ft & Above Architect: Visbeen Architects, Inc.
Builder: Infiniti Custom Homes
Interior Design: Lauren Greiner of Klingmans Design Studio
We would like to sincerely thank everyone that voted for us we truly appreciate all of your support because without you we could not have won the Global Choice Award.
You can see full galleries for all of these homes on our website and on our Houzz profile.































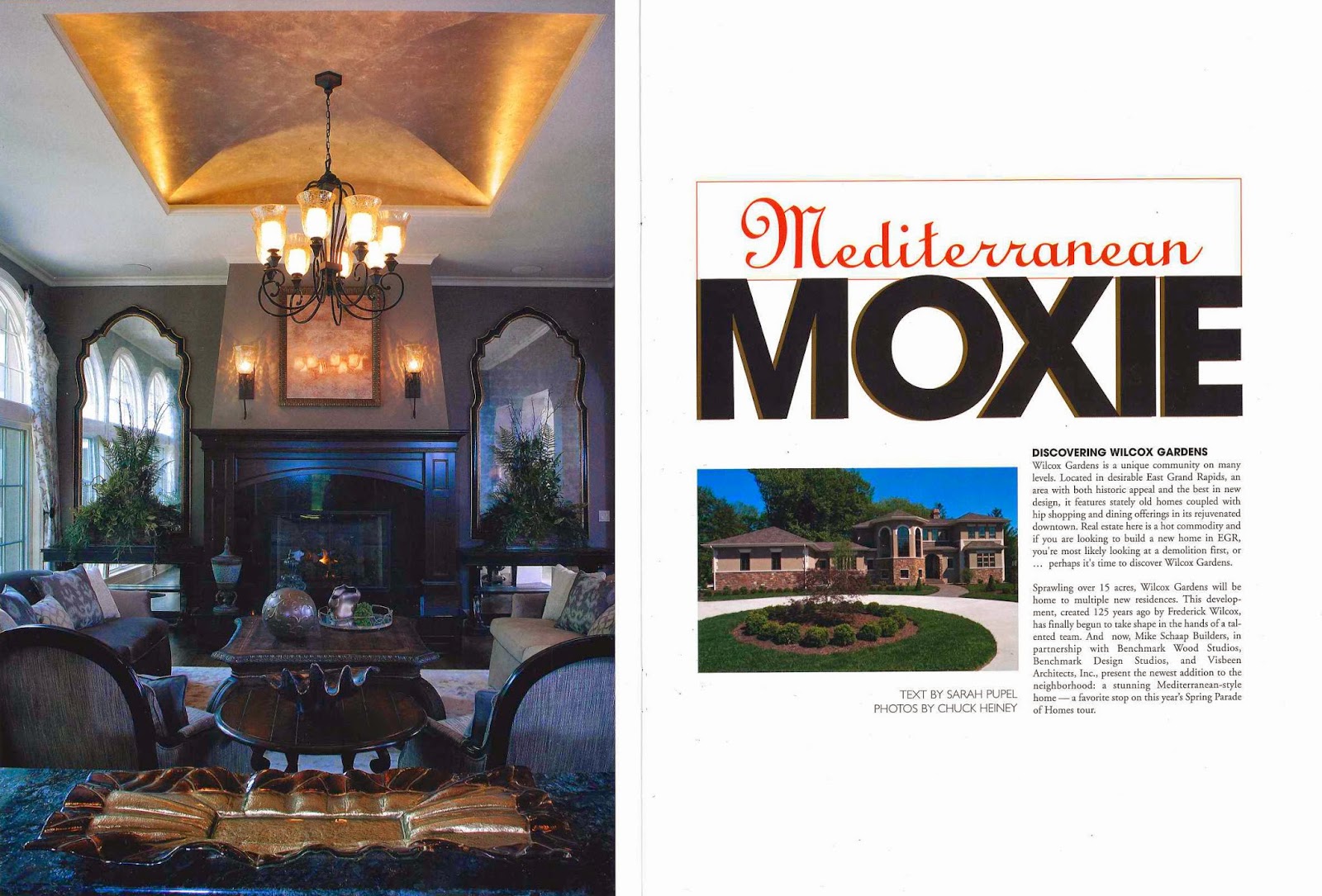

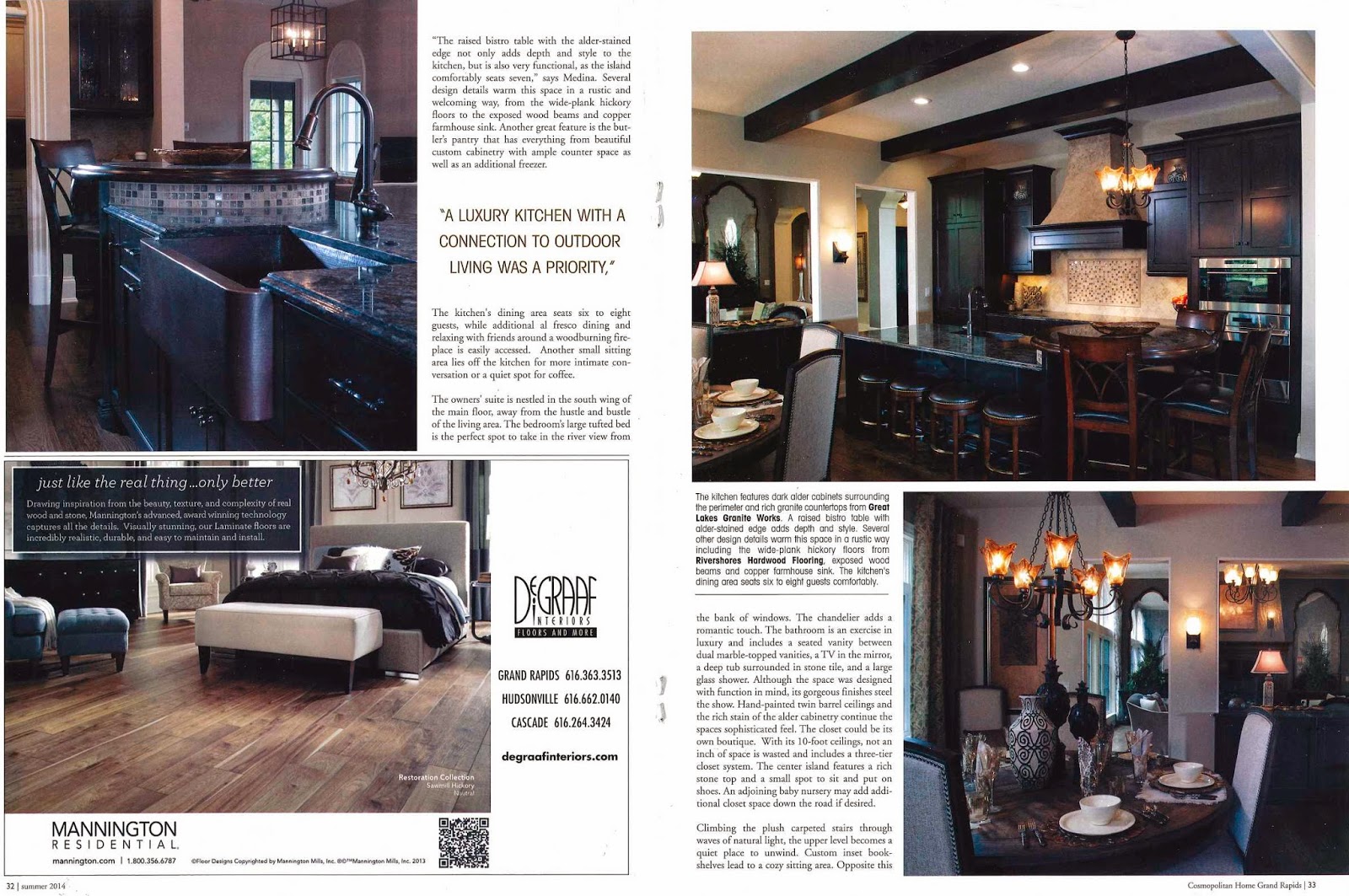





.jpg)









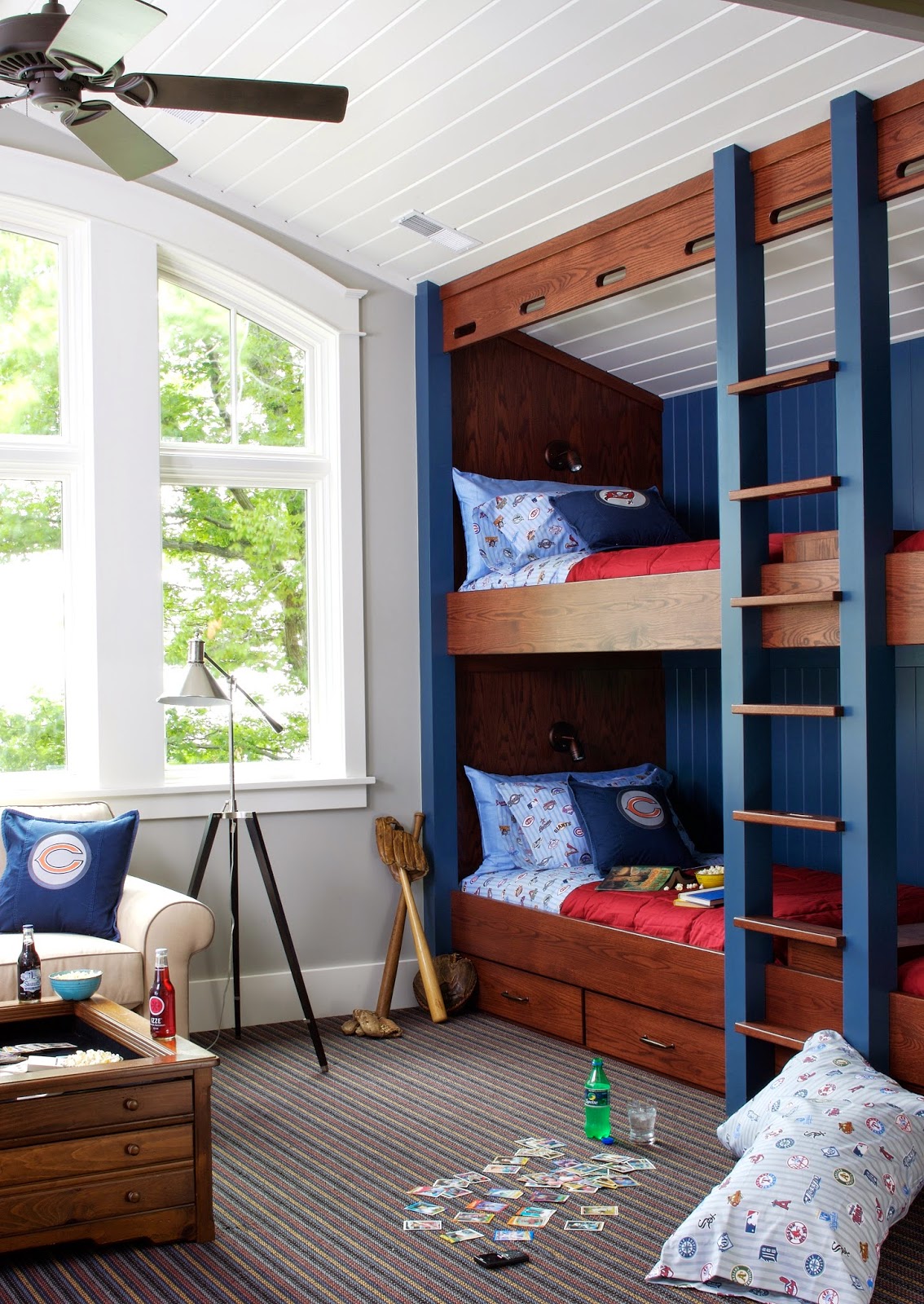



.jpg)












